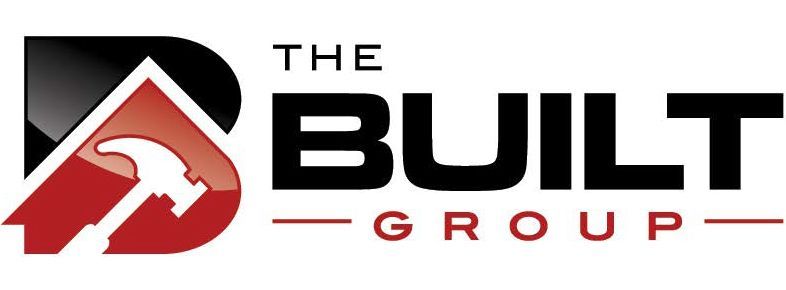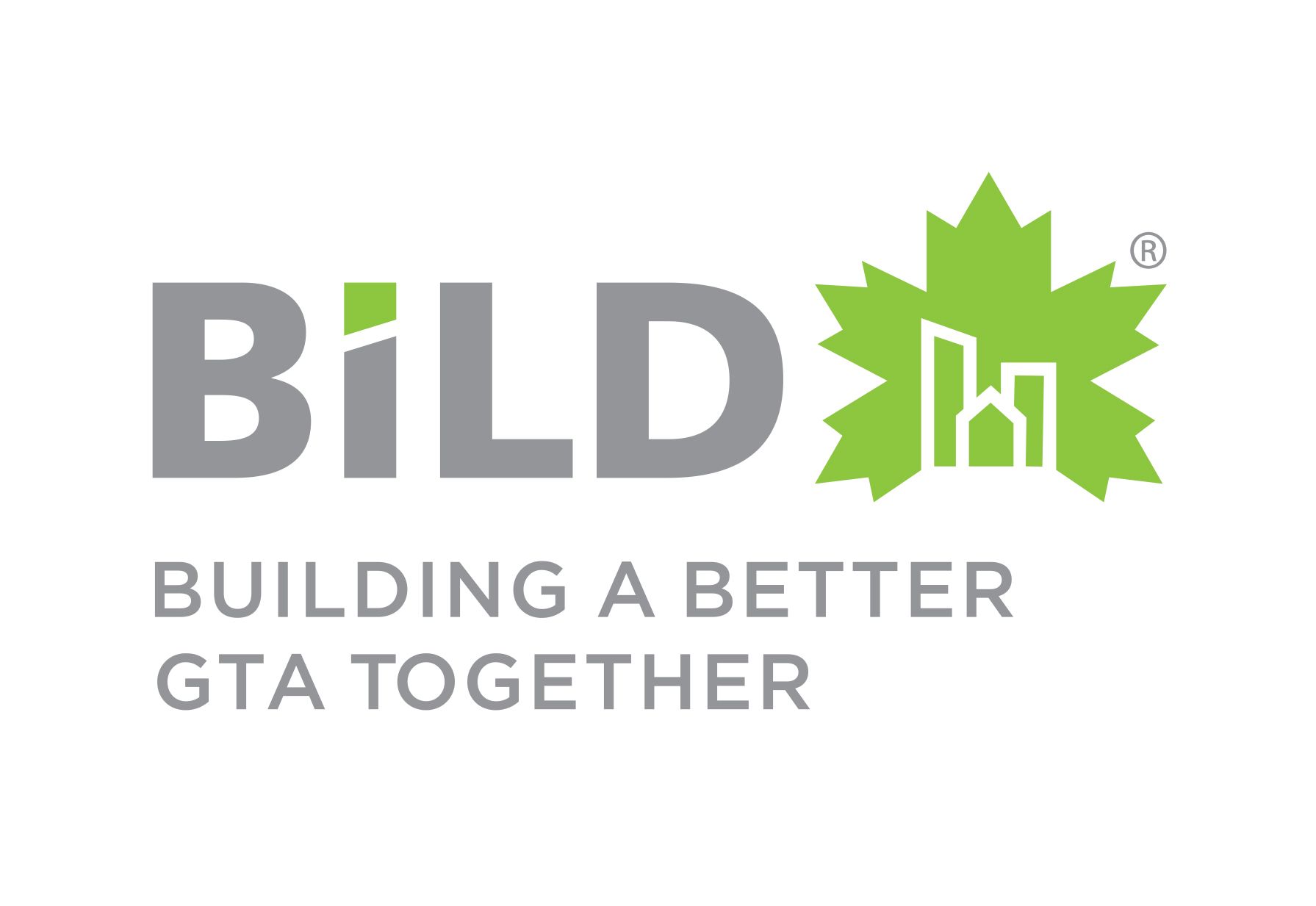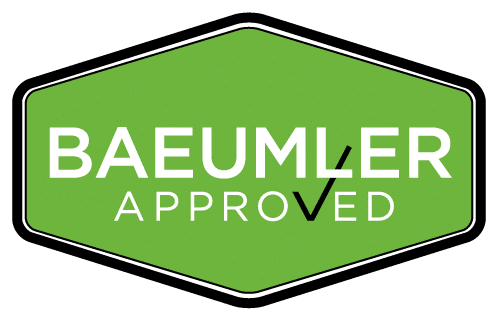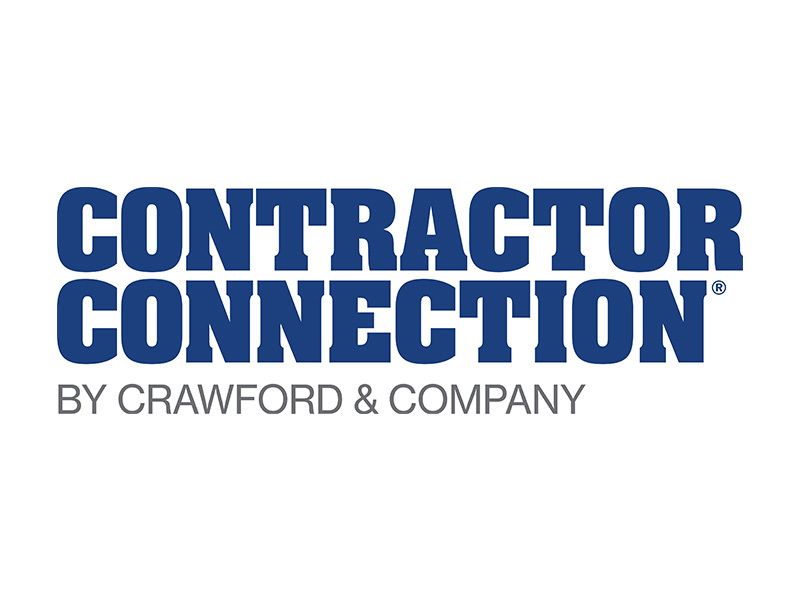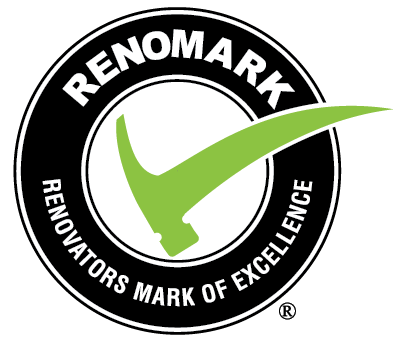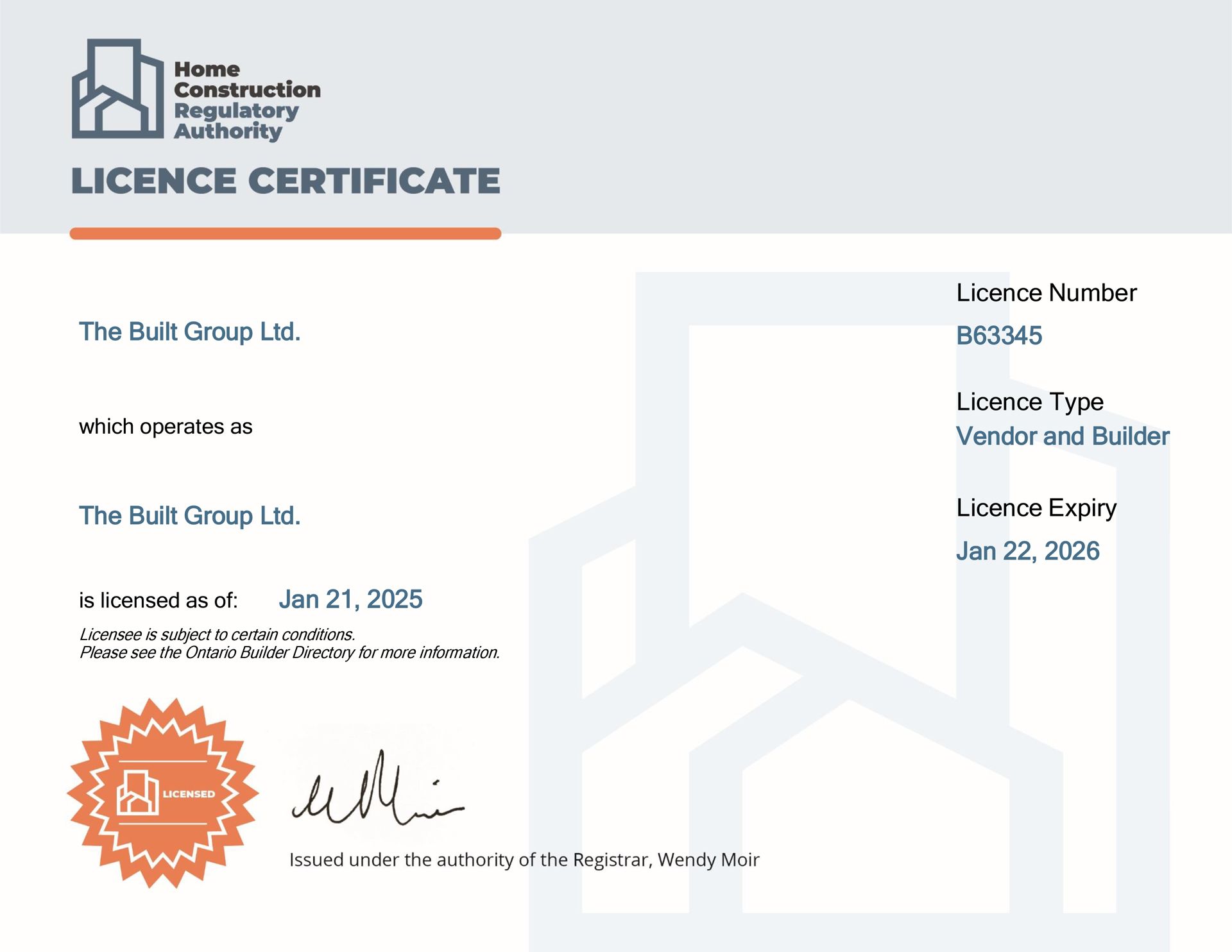The Construction Playbook: A Smarter Way to Plan Your Renovation
A detailed, upfront planning process that eliminates delays, cost overruns, and surprises—so your renovation stays on track from day one.
A Home Construction Plan That Actually Works
Renovating a home is one of the biggest investments a family can make. But too often, what starts with excitement can quickly spiral into stress, delays, and costly surprises. The problem isn’t bringing the vision to life —it’s the gaps in the plan that is supposed to guide you from concept to completion that poses the largest risk.
The Built Group uses the Construction Playbook to bridge that gap and mitigate your risk as a client. The Playbook It’s a comprehensive, visual, and fully coordinated construction plan that eliminates guesswork and brings clarity to every facet of your build.
This process has been shaped by decades of experience, and it consistently delivers results for homeowners who want to build with peace of mind the first time.
What is the Construction Playbook?
The Playbook is a comprehensive document that serves as the foundation for a successful build. It brings together all the necessary components—architectural and interior design, structural, mechanical, finishes, and technical details—into one unified, construction-ready plan.
Unlike traditional drawings or spec sheets, the Playbook ensures that every decision is made before construction begins. From layout and materials to lighting, plumbing, and HVAC integration, it provides a step-by-step guide that everyone on the project can follow.
Such thorough planning reduces the risk of cost overruns, miscommunication, delays, and change orders, helping homeowners move through every phase with confidence.
Why Most House Construction Plans Aren’t Enough
Architectural drawings and permit application packages only scratch the surface. These elements can look substantial but often lack the necessary context for clients to make informed decisions, especially around understanding things like the implications of not integrating structural, mechanical design with aesthetic preferences.
Many homeowners begin a construction project with incomplete information, which leads to rushed decisions, change orders, and costly corrections, or worse… an end-product you don’t absolutely love. Without proper planning what looks like a small line on a page, might translate to an unexpected bulkhead disrupting the design of your dream kitchen. Even a simple issue, like a late change to the tile selection could result in costly delays that affect multiple tradespeople.
The Playbook resolves all of this. Every detail of your project is reviewed through a hybrid lens of design and construction and documented—so you can have confidence in your decisions and peace of mind knowing the build will proceed as smoothly as possible.
How the Construction Plan Process Works
Step 1: Introductory Meeting
It starts with an in-home consultation to explore the goals, lifestyle, and challenges that make a renovation necessary. The introductory meeting aims to ensure that anticipated budget and client expectations are aligned and existing structures, floor plans, drawings, or concept documents are reviewed to assess their suitability for construction. Following the meeting, a custom proposal is created to outline planning timelines and how you will be guided through the entire pre-construction process.
Step 2: Pre-Construction Planning
After signing on, the team works closely with the homeowner to define the entire scope of the construction project over a series of three intensive planning sessions.
This includes:
- Reviewing your lifestyle and long-term plans for your new home
- Assessing inspiration photos and aesthetic preferences to identify styles that resonate
- Mapping out floor plans and design features
- Confirming cabinet, lighting, tile, and plumbing selections
- Coordinating structural, mechanical, electrical and aesthetic decisions
- Proactive planning for potential challenges
- Modelling the design in 3D for clarity and confidence in design decisions
The result is a building plan that reflects both the vision and the technical requirements needed to make your dream home a reality.
Step 3: Final Playbook and Pricing
Once all decisions are finalized and the Construction Playbook is compiled, it includes construction-ready floor plans, elevations, material take-offs, mechanical specifications, and product selections—everything needed to begin accurate bidding.
With this in hand, the pricing process becomes more efficient and more accurate. Trades quote with confidence, and unexpected construction costs are significantly reduced. Most projects completed using this method experience less than 1% variance from the original budget.
Step 4: Seamless Construction Execution
The completed Playbook makes the home construction phase predictable and efficient. Every trade receives a clear, consistent reference for the scope of work, selections and finish details and with decisions are already behind them, homeowners remain informed—avoiding stress and uncertainty during construction.
If materials become unavailable or minor adjustments to the building plan are needed, pre-construction support for clients and trades continues throughout construction to ensure everything stays on schedule.
What the Playbook Delivers
More than just a document, the Playbook is a complete planning and design experience. By the end of the pre-construction process, homeowners have a clear, detailed, and visual understanding of every element of their project.
Deliverables include:
- Full 3D design modelling
- Detailed construction drawings and elevations
- Material selections and specifications
- Custom Millwork and Cabinetry layouts
- Lighting and Electrical layouts
- Structural, mechanical, and plumbing coordination
- Finish schedules and take-offs
- Approved Building Permits
This reduces mid-project confusion, clarifies expectations, and speeds up on-site decision-making.
The Real Cost of Not Planning
The Construction Playbook is an investment in doing it right the first time. It represents part of the full pre-construction and architectural planning process, influenced by project scope and complexity.
That investment often pays for itself many times over.
Here’s what skipping this level of planning can cost:
- $30,000+ in rental extensions if construction is delayed
- 10% and 15% variable in cost in change orders from miscommunication or redesign
- Weeks lost to mistakes, rework, or missing decisions
- Constant decision fatigue, frustration, and stress
A solid home construction plan eliminates these risks. The Playbook ensures your renovation runs on time, on budget, and without surprises—protecting both your financial investment and your peace of mind. It's also worth noting that some costs included in the Construction Playbook—such as building permits, engineering, and permit drawings—are necessary expenses that will be incurred regardless of whether you invest in the Playbook. Including them here simply consolidates essential steps into a streamlined, proactive planning process.
Who It’s For
The Playbook has been developed and refined through years of hands-on experience in high-end residential renovation and construction. It accounts for everything that typically causes friction—from unclear specs to overlooked details.
It’s built to align every part of the renovation: the vision, the team, the trades, and the final result.
Why It Works
The Playbook has been developed and refined through years of hands-on experience in high-end residential renovation and construction. It accounts for everything that typically causes friction—from unclear specs to overlooked details.
It’s built to align every part of the renovation: the vision, the team, the trades, and the final result.
Start with a Plan That Builds Confidence
If you're planning a major renovation or custom home and want to avoid costly surprises, start with a process that gives you clarity from day one.
Schedule your free consultation today.
We’ll help you turn your ideas into a buildable reality—with a home construction plan designed to deliver exactly what you want.
Frequently Asked Questions
What is the Construction Playbook?
It’s a comprehensive pre-construction house plan that includes layouts, materials, 3D models, and technical coordination. It prepares your renovation for accurate pricing and smooth execution.How long does it take to create the Playbook?
The process typically takes around three months and includes several focused planning sessions to finalize all decisions before construction begins. Please note that this timeline does not include the time required to obtain permits, which can vary and may extend the overall schedule.Is the Playbook included in the cost of construction?
No, the Playbook is a separate investment. It’s part of the full planning and architectural process, which typically ranges from $50,000 to $55,000.What types of renovations require a Playbook?
It’s ideal for large-scale renovations, additions, or custom homes—especially when you want detailed planning and no surprises during the build.How does the Playbook reduce costs and delays?
By finalizing every decision before construction starts, it eliminates rework, change orders, and timeline disruptions—helping projects finish on time and within budget.
Testimonials
Here are a few of our client and their testimonials
