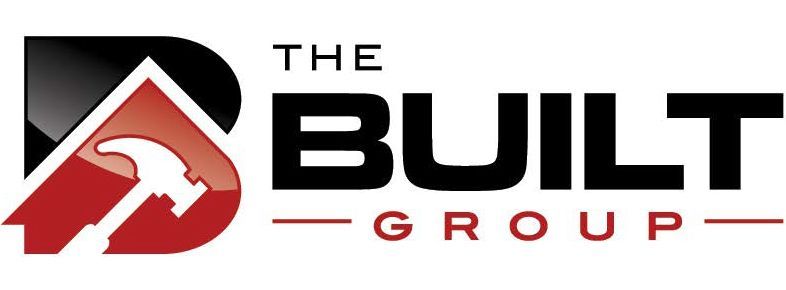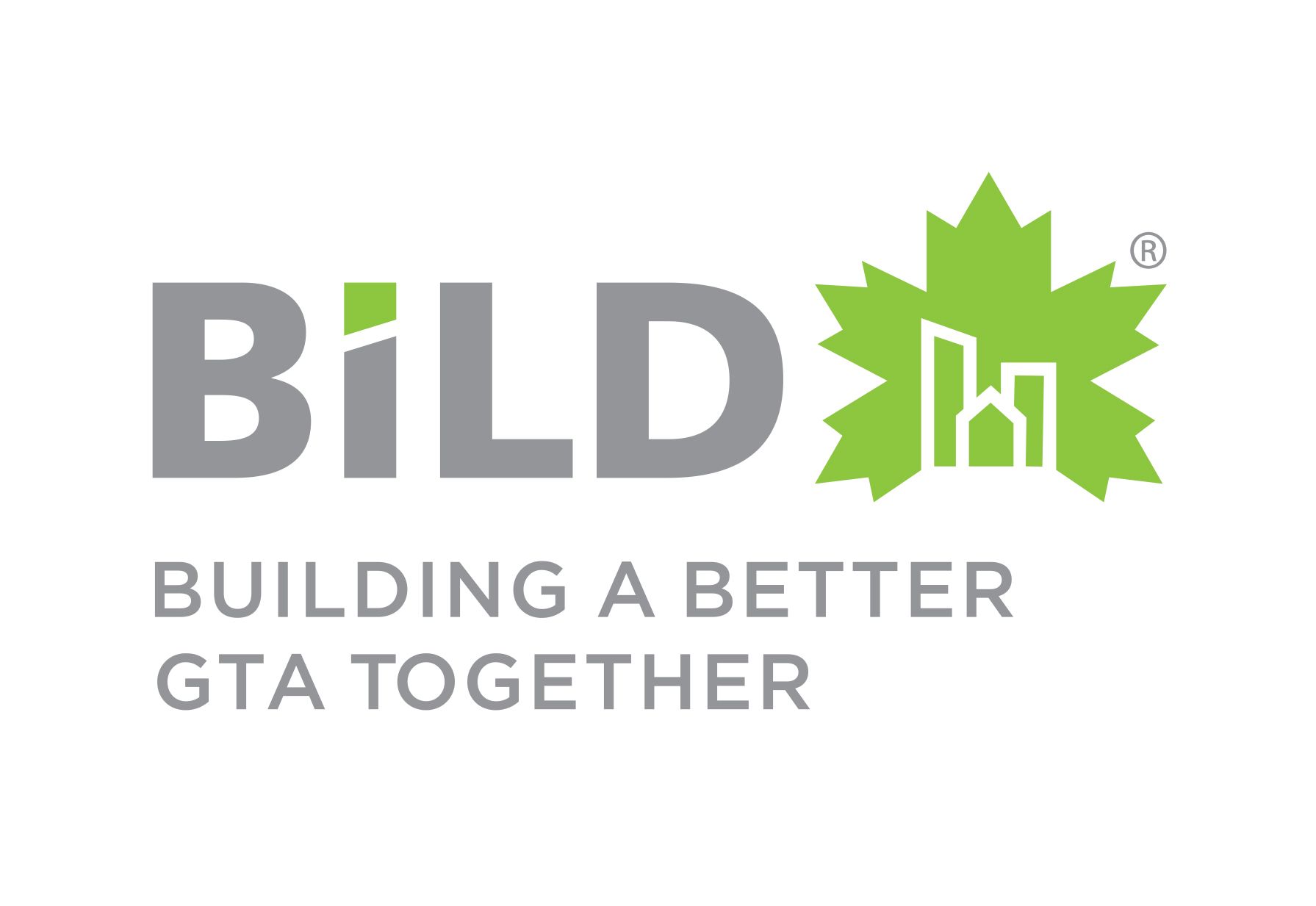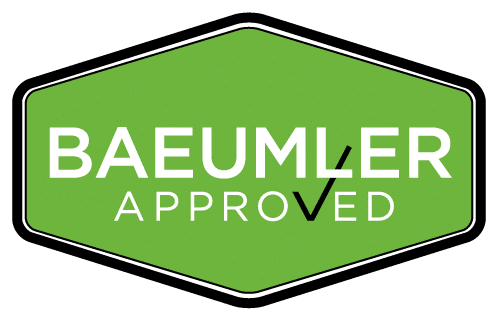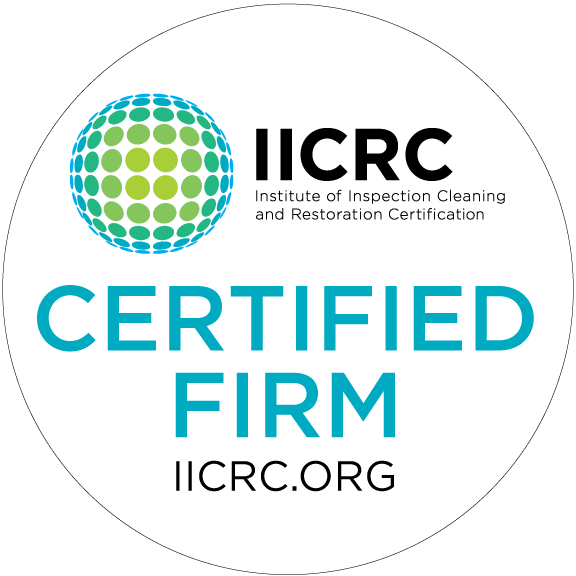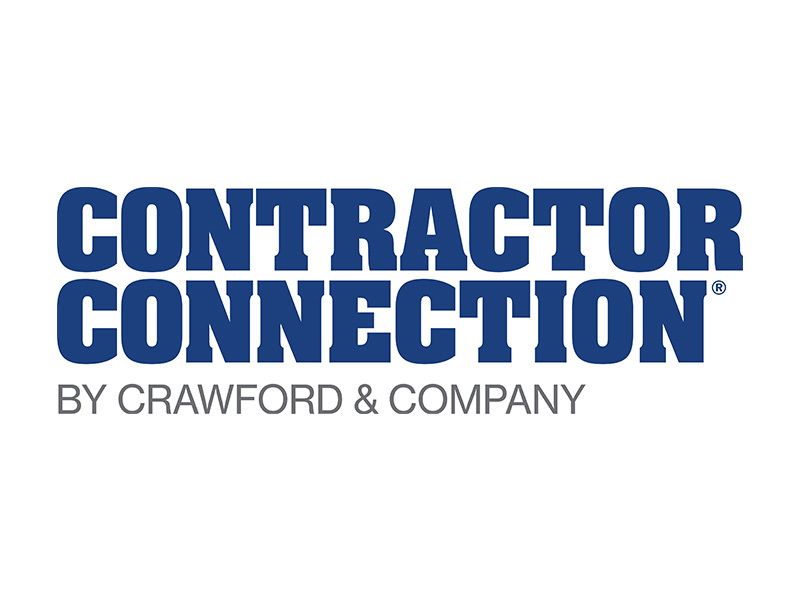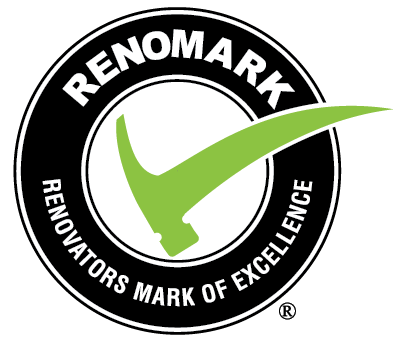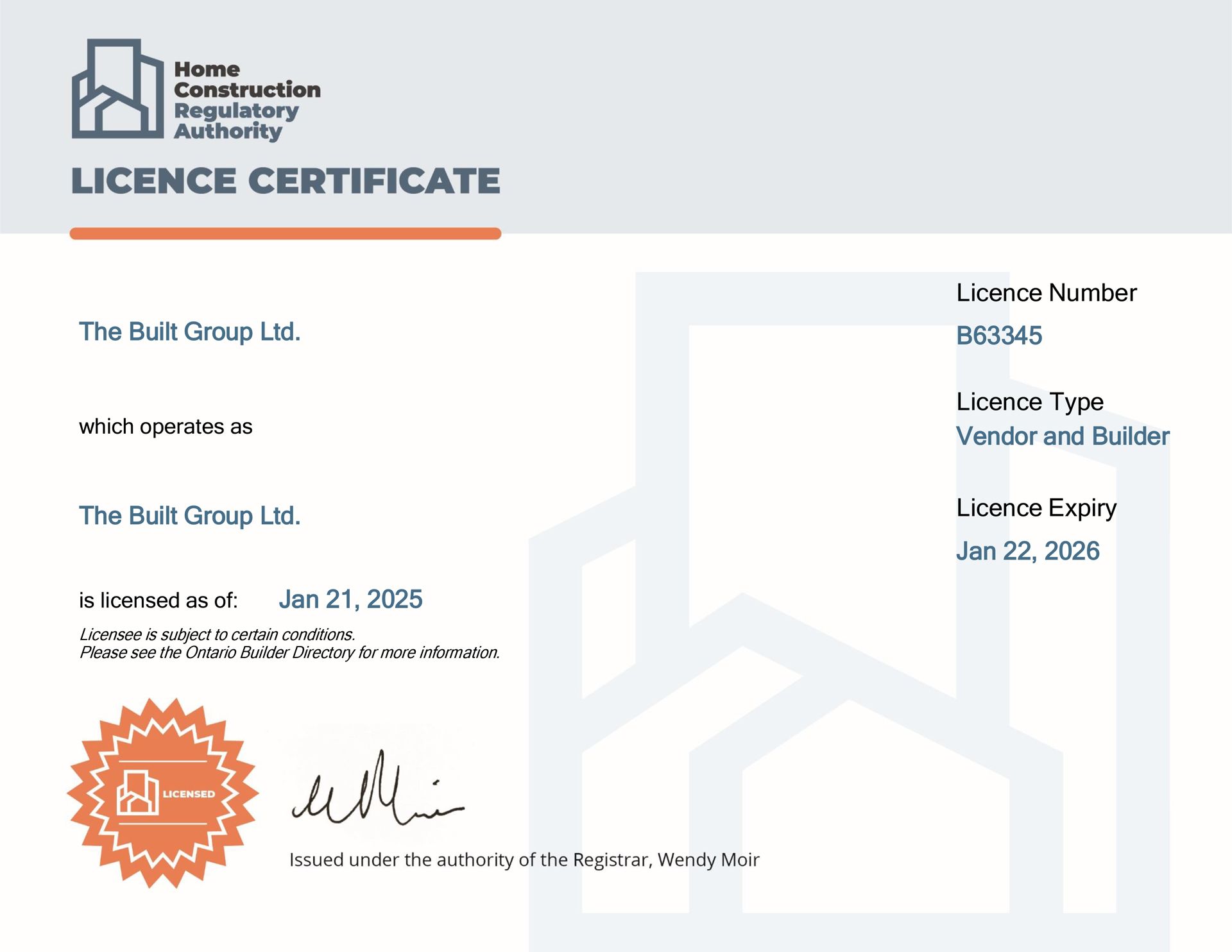Custom Home Building
Full-service custom home builds with clear planning, accurate pricing, and one team guiding you from first concept to final walkthrough.
Custom Home Building Services That Are Built to Last
At The Built Group, we specialize in full-scope custom home building and remodeling projects across Toronto and the GTA. To better serve homeowners looking for dedicated expertise in this area, we’ve created Built Custom Homes—a division of The Built Group focused exclusively on custom home building. No matter the project, from ground-up construction to complete home transformations, we offer:
- Custom design consultations with BCIN-certified professionals
- Pre-construction planning, including zoning, permits, and feasibility
- End-to-end project management and build execution
- Interior design coordination and materials selection
- Post-construction follow-up and service
Our team works with homeowners who want a streamlined process, clear communication, and a finished product they’ll love living in—not just looking at. We serve clients across Toronto, Scarborough, and the surrounding regions.
You’ve Only Got One Shot to Do It Right. We Make Sure You Do.
Building or remodeling a home is a major investment—one that should feel exciting, not overwhelming. Yet many homeowners have heard stories of missed deadlines, unclear budgets, and poor communication during the construction process, which makes it hard to feel confident about choosing a contractor.
That’s why we created a structured, client-first approach that prioritizes transparency, planning, and follow-through. With The Built Group, you know what to expect—every step of the way.
What Sets Our Custom Home Building Apart
- Transparent Communication — We tell you what to expect, and then we do it
- Detailed Pre-Planning — Our Construction Playbook finalizes every decision before the first hammer swings
- No Guesswork Pricing — Our pricing has less than 1% deviation.
- One Integrated Team — Design, engineering, construction—one team working together
- No Surprises. Ever. — We’ve built our reputation on this promise
Whether you’re updating a tired home, navigating a full house renovation, or building a custom dream home from scratch, we help you feel informed, supported, and confident at every stage.
From Hesitant to Certain: A Better First Impression
Determining realistic timelines is one of the first steps we walk through together. For example, during planning discussions, we take into account that permits can take up to 6 months to process, depending on the municipality. We make sure you're fully informed before moving forward, so your expectations for your dream home match reality.
We also offer guidance regarding the return on investment for different parts of the home. A bathroom or kitchen renovation typically delivers strong resale value, while other upgrades may be driven more by your lifestyle goals. You'll get honest input from our team about what makes the most sense for your custom home design, and your budget.
The Construction Playbook: Our Secret to Stress-Free Renovations
Our Construction Playbook removes the guesswork from home renovation and custom home building. Most homeowners don’t realize that the planning phase—drawings, permits, engineering, and BCIN design review—can take as long, or longer, than construction itself.
The Playbook is designed to separate planning from execution. That’s where stress typically comes in—when design decisions are being made mid-build, under pressure. Instead, we plan it all before you ever move out or make financial commitments. In one project, planning took nearly 5 months, but once shovels hit the ground, the project unfolded exactly as expected.
How It Works:
- Plan Everything Up Front: You’ll work with our team to finalize every detail of your custom built home
- Design with Confidence: Collaborate one-on-one with our interior designer, or a certified BCIN designer near you, to create a personalised design that suits your needs—and your budget
- Build Without Surprises: All decisions are made before construction starts
Clients have described the experience as the first time a renovation felt organised and manageable. That’s not luck—it’s the result of deliberate planning and clear communication.
Your Team, Aligned From Day One
You’ll work with a consistent, aligned team from start to finish. Our interior designer helps shape your living space, while our trusted architects and engineers handle technical details of your custom home build. From quote to construction, every decision is tracked and communicated clearly.
We are a one-stop residential remodeling company. With clear coordination between design and construction, you save time and reduce costs.
You drive the vision. Our role is to advise on feasibility and guide decisions during the design phase. You’ll work closely with our team to turn your goals into a practical plan you’re proud of.
How We Help You Choose with Confidence
You may meet with multiple builders before deciding who to trust with your dream home. We help you make that decision with confidence by focusing on what matters most: process, professionalism, and clarity.
We walk you through what other contractors often skip. That includes proof of licensing, industry affiliations like BILD, references and examples of past work, and a detailed breakdown of every cost involved. You’ll know what you’re getting, and why it costs what it does, before anything begins.
That level of transparency gives you the certainty you need to move forward; knowing exactly who you're working with and what to expect.
Transparency That Earns Trust
We’ve had clients compare multiple quotes and choose us because of the detailed communication we provide. In one case, the estimate included specific disclaimers and examples based on known conditions that typically appear in older Toronto homes. That level of clarity helped the client move forward with confidence.
Is There Really No “Cost Per Square Foot”?
The internet says $300–$400/sq ft. We say: It depends.
A 220 sq ft home addition we completed cost $500,000. Why? Because the kitchen alone was $80K, the structure involved steel beams, and it had high-end finishes throughout. By contrast, a basic 3,000 sq ft home with builder-grade finishes may cost less per foot.
We quote based on actual scope—not formulas. Let us help you understand your true home renovation cost.
Avoiding Surprises, One Conversation at a Time
Our process includes budgeting for contingencies, especially in older homes. If something comes up, you hear from us first—with a plan and options.
In fact, we encourage all clients to hold back at least 10% as a safety margin—especially when dealing with foundations, older wiring, or unusual site conditions. This advice has saved more than a few projects from stress later on.
This is what makes us a trusted general contractor and custom home builder that Toronto clients can rely on.
Thoughtful Design That Works for Your Life
During completed projects, we’ve received strong feedback about features that stood out unexpectedly. In one home that included a steam room and indoor pool, the homeowner’s favorite space was the home theater. In another, the highlight was a built-in coffee station. We use feedback like this to help clients think about how they’ll actually use their space day to day.
Your Walkthrough Isn’t the End—It’s Just the Start
At the end of your project, our team walks through the finished home with you to make sure everything aligns with your expectations. It’s a final confirmation that the new home we planned together has been fully delivered on time and as promised.
The most valuable feedback often comes weeks later, once you’ve lived in your new space and experienced how it supports your day-to-day life.
So, Can We Guarantee a Successful Project?
No one can guarantee perfection. But we can guarantee the structure and standards that lead to successful outcomes. Here's what you can expect from working with us:
- Proper Planning — We invest in early decisions and timelines to keep your project on track from day one
- Clear Communication — You’ll always know what’s happening and why, with regular updates from our team
- Fast, Practical Problem-Solving — If something comes up, we act quickly and keep you informed
- Realistic Expectations — We don’t make promises we can’t keep. You’ll always get straightforward, honest feedback
It’s this consistency that creates successful projects and lasting peace of mind.
Thinking About a Custom Home? Let’s Talk.
The best time to start planning is before you feel rushed. Whether you’re building from the ground up or overhauling a well-loved home, we’ll help you clarify your vision, understand your options, and make smart decisions—without pressure.
Ready to get started?
Book a consultation or request a copy of the Construction Playbook
Frequently Asked Questions
How long does it take to plan and build a custom home with The Built Group?
Planning—including design, permits, and approvals—can take several months. Once construction begins, timelines vary based on scope, but every detail is finalised upfront through our Construction Playbook to keep things on track.What is the Construction Playbook?
The Construction Playbook is our step-by-step pre-construction process. It includes planning, budgeting, selections, and approvals—so everything is clear before we build. This reduces surprises, delays, and decision fatigue.Do you provide design services, or do I need to hire an architect separately?
We offer full-service design support with BCIN-certified professionals and trusted partners. You work directly with our team to bring your vision to life without needing to manage separate designers or consultants.
How do you handle unexpected issues during a renovation or build?
We prepare for surprises by recommending a 10% contingency buffer. If something does come up, we act quickly, communicate clearly, and provide options so you stay in control.
What makes The Built Group different from other custom home builders?
We prioritize transparency, structure, and communication. Every quote includes detailed disclaimers and pricing that is accurate within 1%. In addition, we guide you through the entire process—from vision to final walkthrough.
