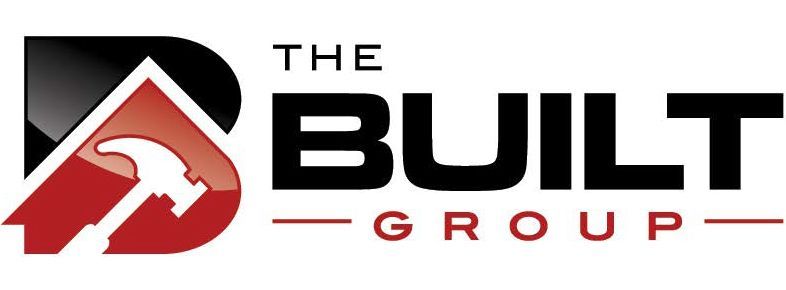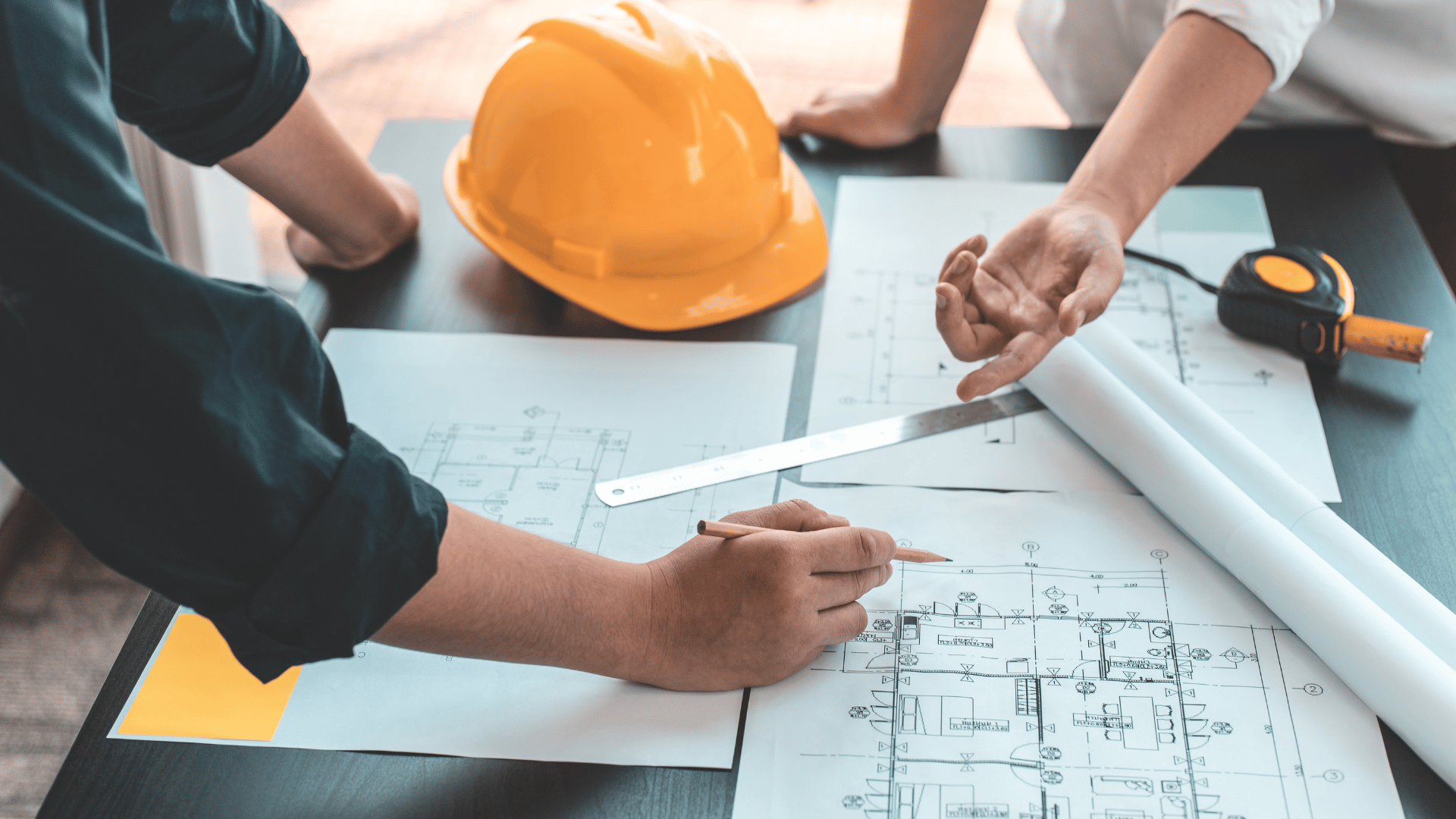The Important Role of an BCIN Interior Designer in a Renovation Project
What Is a BCIN Designer?
In Ontario, a Building Code Identification Number (BCIN) designer is certified to create building plans that follow the
Ontario Building Code. While they’re not architects, BCIN designers hold the qualifications to prepare permit-ready drawings for small buildings up to about 6,000 square feet. For homeowners planning a renovation, especially one that involves layout updates or structural changes, this role is essential.
At The Built Group, we collaborate with Christina McEntire, of Foresite Planning & Design — a professional who is both a BCIN-certified designer and an interior designer. That rare mix of technical and creative skills provides homeowners with more than just drawings: it brings complete design services that function in reality, align with the building code, and stand up to review by building officials.
Why BCIN Designers Matter From Day One
When you’re starting a renovation, the temptation is to get quotes or start picking finishes. But we’ve seen too many projects stall because the right planning wasn’t in place.
A BCIN designer creates the foundation. Their permit-ready plans are what your renovation is priced from, what approvals are issued from, and what contractors follow during construction. At The Built Group, we don’t provide estimates on major building work without this step — anything else is just guessing.
Combining Design and Compliance
Having a BCIN designer who is also an interior designer brings huge value. They don’t just draw lines on a page — they shape the entire feel and flow of your house. They work with you on layout, finishes, and style, while making sure everything matches the Ontario Building Code and can be built correctly.
A BCIN designer can explain what’s feasible, what structural work is required, and how it fits your budget and timeline. They’ll provide clear pros and cons, and work to bring your dream to reality.
Planning First, Building Second
One of the most costly mistakes homeowners make is trying to price a renovation without drawings. Getting quotes without a design is like pricing a car from a sketch. You won’t get accuracy — and once construction starts, the bill can grow.
That’s why we follow a structured preconstruction process. The designer works with you to finalize drawings, finishes, and key decisions before work begins. This process saves time, reduces change orders, and makes for smoother projects.
Matching Style to Budget and Durability
Design choices influence both cost and function. For example, you may love white Carrara marble. It’s beautiful but high-maintenance and expensive. A good designer might suggest a high-quality porcelain alternative — same aesthetic, easier care, and better fit for your budget.
Installation costs may stay the same, but material choices can swing a renovation bill by thousands. A BCIN designer helps you find balance between looks, performance, and cost.
What It’s Like Working With Our Team
At The Built Group, your designer isn’t an outside person who disappears once drawings are submitted. They’re part of our team from day one. When a question comes up on site, they call our project manager and get answers that same day.
Our BCIN designer works closely with us on every step, which means fewer delays and better results.
What You Should Look For in a Designer
A renovation can take months, sometimes longer. You’ll be working with your designer throughout, so the right relationship matters. Look for designers who listen, guide with knowledge, and translate your ideas into something that works for your family.
Do You Really Need a Designer?
Yes. If you’re planning a full-floor update, multiple rooms, or changes to layout and structure, a BCIN designer is critical. They help you move from ideas to actual plans that can be built.
Picking finishes is part of their role, but the real value is aligning your vision with code, budget, and construction requirements.
Why We Require Design Before Pricing
We believe in doing things right the first time. That’s why large renovations start with design. Once layouts, finishes, and drawings are finalized, you’ll have accurate pricing, realistic timelines, and confidence in what’s ahead.
This way, you know the cost, you know the schedule, and you avoid unnecessary surprises.
Frequently Asked Questions
What is a BCIN designer and why do I need one?
A BCIN designer is certified to prepare building permit drawings in Ontario. They make sure your renovation complies with the Ontario Building Code and can be approved.
How is a BCIN designer different from an interior designer?
A BCIN designer focuses on code-compliant drawings, while an interior designer helps with finishes and layout. At The Built Group, our clients benefit from professionals who combine both skill sets.
Do I need a BCIN designer if I already know what I want?
Yes. Preferences are useful, but a BCIN designer confirms feasibility, compliance, and cost implications.
Can a BCIN designer help reduce renovation costs?
Yes. By providing accurate drawings and upfront finish decisions, they help avoid change orders and control your renovation bill.
Does The Built Group work with in-house BCIN designers?
Yes. We partner with a trusted BCIN-certified designer fully aligned with our process, which provides better communication and consistent results.


